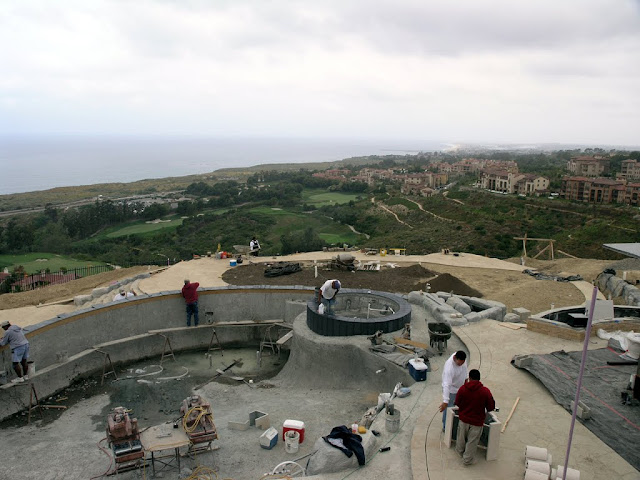On Saturday, the restorers returned our stove; this was a small surprise, because there was some question about when the chrome pieces would be back from the plating service, and so we did not expect it for a few more days. Now things will return to normal, and we will be able to bake and fry eggs for the first time in about five weeks. From this little experiment, we realized how much we take the convenience of cooking food for granted. We were limited to our microwave oven, electric teakettle and the grille. In addition to numerous instances of take-out from the local Thai restaurant, there has been numerous salads and sandwiches, cans of soup, noodles, simple pasta dishes, and lots of grilling and smoking.
We also made lots of trips to the farmers' market for fresh vegetables each week in search of different things to try, and had to experiment with alternate cooking techniques. In the end, not having a stove has resulted in both of us losing a few pounds, and exploring a few new ways of cooking things; for instance, having a mesh grilling basket like the one below made it possible to do a wider variety of vegetables, etc. on the grill:
 |
| This is now an indispensable requirement for summer grilling. Get one from Williams - Sonoma or Crate & Barrel. |
Most root vegetables will grill very well, as well as potatoes, onions, peppers, etc. One surprise discovery we made was that beets can be a wonderful thing to grill: sliced thinly with just a little olive oil, salt, pepper and lemon juice to finish. They do not taste at all like the horrid canned beets that taste like dirt.
And now, lots of shiny pictures:
 |
| Our 1954 O'Keefe & Merritt model 640, looking like new. (We had the appliance guy drop in the living room for a few photos) Compare with the "before" photos in the previous post. | |
|
|
The restorers took the whole thing apart, cleaned everything, repainted the chassis, and replaced the insulation around the oven. The exterior panels were in good condition, so this is actually the original enamel, only having been cleaned up.
 |
| Broiler on the left side and oven on the right. Note the three chrome drip pans just above. We really like the printed table of cooking temps and times on the inside of the oven door |
The really amazing improvement was with all of the chrome; it shows how impressive these stoves were when new. This thing reminds one of a 1953 Chevy:
 |
| SO SHINY! |
All top surfaces and trim pieces were re-chromed, and the burner trivets re-enamelled.
And under the hood:
The speckled enamelling is original; the gas manifolds, flash tubes and burner heads were re-enamelled. There are new gas lines and oven thermostat, and butterfly valves were re-chromed.
This is a view of the broiler in action, one of our favorite features of the stove:
 |
| The broiler is raised and lowered by the knob in front (Click to watch live Grillevator action) |
Before the fix, the hinges on the oven door were damaged, and so the door would not stay shut. The oven temperature was 25-50 degrees below the indicated temperature on the thermostat, and fluctuated widely. They were able to fix the hinges and springs, and so the first thing we cooked was cinnamon rolls to check the oven; the oven temperature now seems accurate and consistent, so we will finally be able to bake according to recipe instructions.
Here is the whole thing re-installed in the kitchen, and everything is back to normal:
 |
| Top Down. |
|
 |
| Top up. |
 |
| The top also forms a shelf. |
 |
| SO SHINY! - Ready for another 56 years. |
We were careful to allow enough time for the restorers to finish in time for us to have the stove back and be able to cook dinner for Thanksgiving, and it is now time to start baking fruitcakes.
Our thanks go to
Carolina's Antique Appliances for an impressive and thorough job.





































