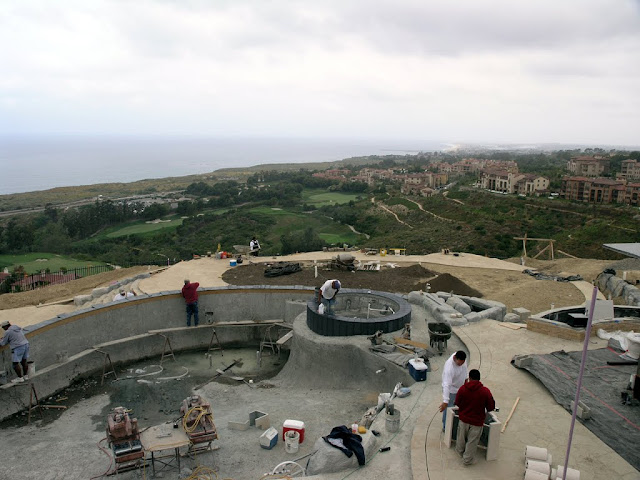Stucco Time.
At this point, the house has been wrapped with building paper and lath, and the appplication of stucco has begun. The finished pre-cast moldings are first anchored in place, and the grey scratch coat of plaster is trowelled on. The finish stucco color will be applied later.
 | |
| Front elevation with precast and stucco scratch coat. Tile is loaded on the roof |
 | |
| Front driveway court |
 |
| Front driveway court from right side. The driveway leads down the right side into the basement garage. |
 |
| Rear elevation. The landscape work to the right is a large pool (more about that later) |
 |
| precast arches and balcony at front elevation. |
 | |
| Close-up of precast entry portico. |
 |
| Detail of precast moorish arch and decorative panel. |
 | |
| This is part of the colonnade visible during framing in previous post, #7. The steel posts will be covered with precast columns. |
 | |||
| Variation on a theme: the loggia outside the library is composed by alternating sizes of arches. |
The interior is progressing also, and is now starting to show elements of the final design:
 |
| Coffered arched ceiling in the master bedroom. |
 |
| The theme of the moorish arched is continued on the interior. |
 |
| Coffered ceiling in living room. |
 |
| View of rear yard from second floor balcony; the pool is taking shape, and the view is already wonderful. |
No comments:
Post a Comment