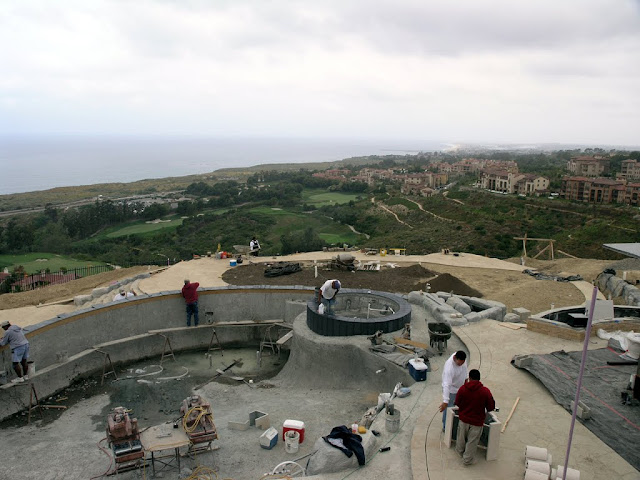 |
| Front Elevation |
 | |
| Left Side Elevation |
I will post more as this job progresses.
Dispatches from Orange, California, wherein we consider art, architecture, food, geography, cats, and all things related.
 |
| Front Elevation |
 | |
| Left Side Elevation |
 | |
| Front elevation with precast and stucco scratch coat. Tile is loaded on the roof |
 | |
| Front driveway court |
 |
| Front driveway court from right side. The driveway leads down the right side into the basement garage. |
 |
| Rear elevation. The landscape work to the right is a large pool (more about that later) |
 |
| precast arches and balcony at front elevation. |
 | |
| Close-up of precast entry portico. |
 |
| Detail of precast moorish arch and decorative panel. |
 | |
| This is part of the colonnade visible during framing in previous post, #7. The steel posts will be covered with precast columns. |
 | |||
| Variation on a theme: the loggia outside the library is composed by alternating sizes of arches. |
 |
| Coffered arched ceiling in the master bedroom. |
 |
| The theme of the moorish arched is continued on the interior. |
 |
| Coffered ceiling in living room. |
 |
| View of rear yard from second floor balcony; the pool is taking shape, and the view is already wonderful. |
 | |||||
| Font Elevation: Now it is possible to see the massing and roof lines. |
 | |
| Front elevation from the right corner. |
 |
| Arches that will be a major design feature are boxed from plywood, and will be clad in precast concrete moldings later. |